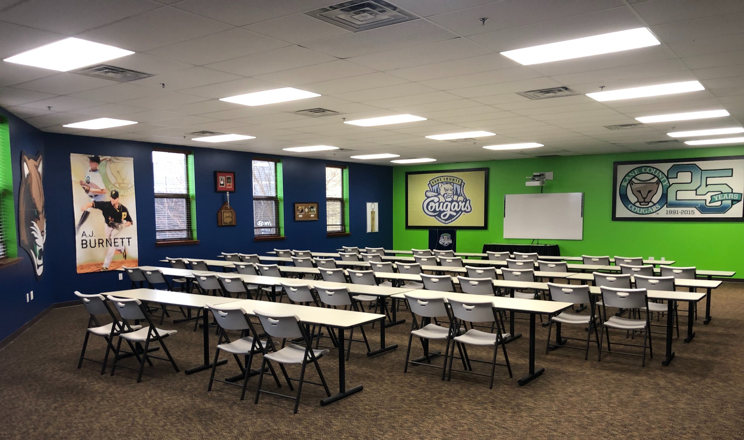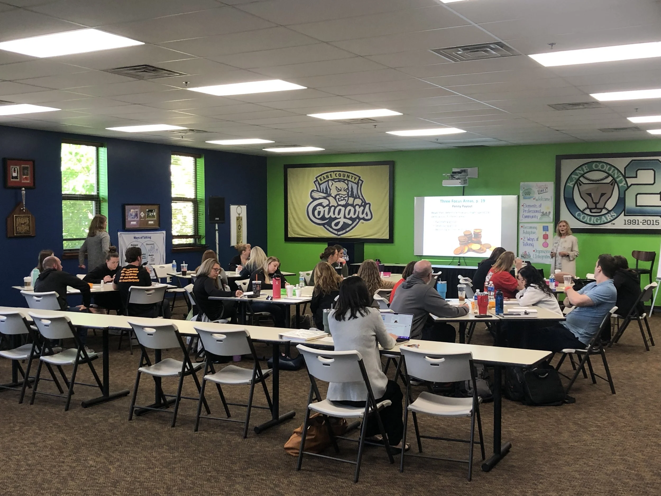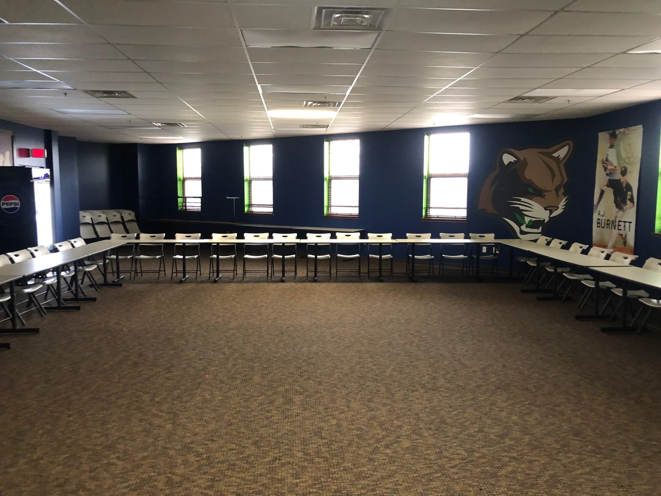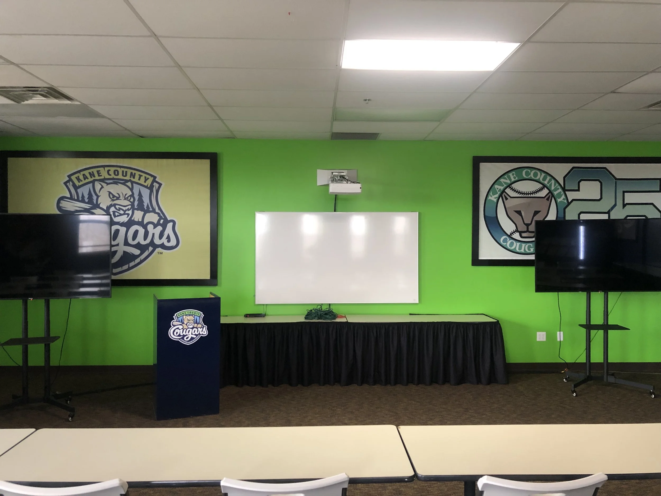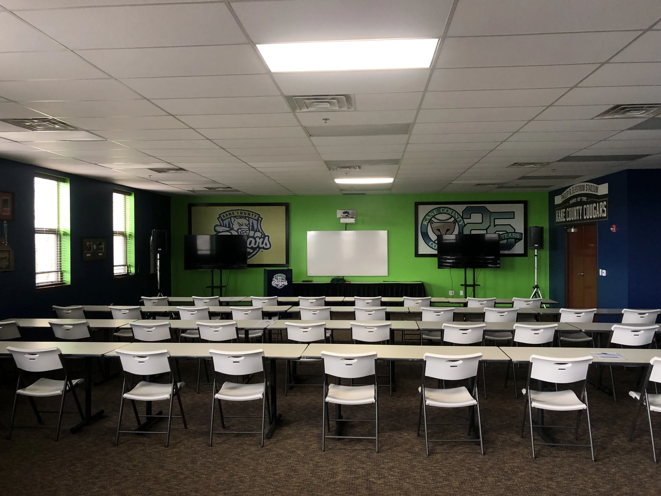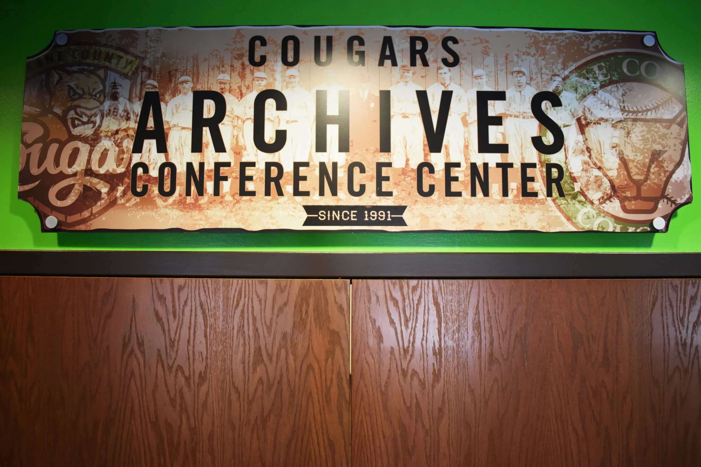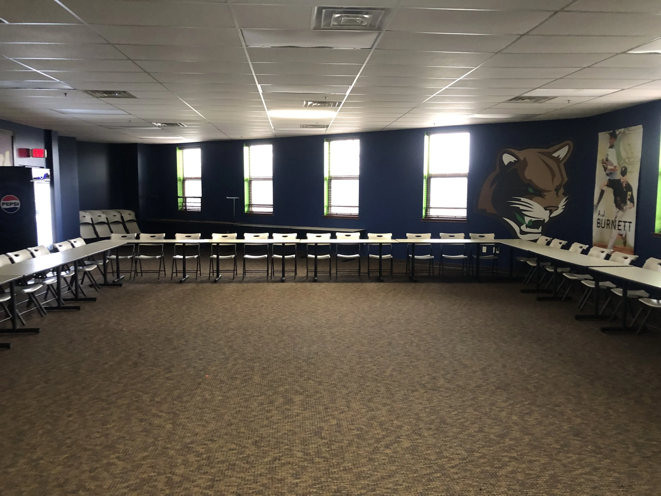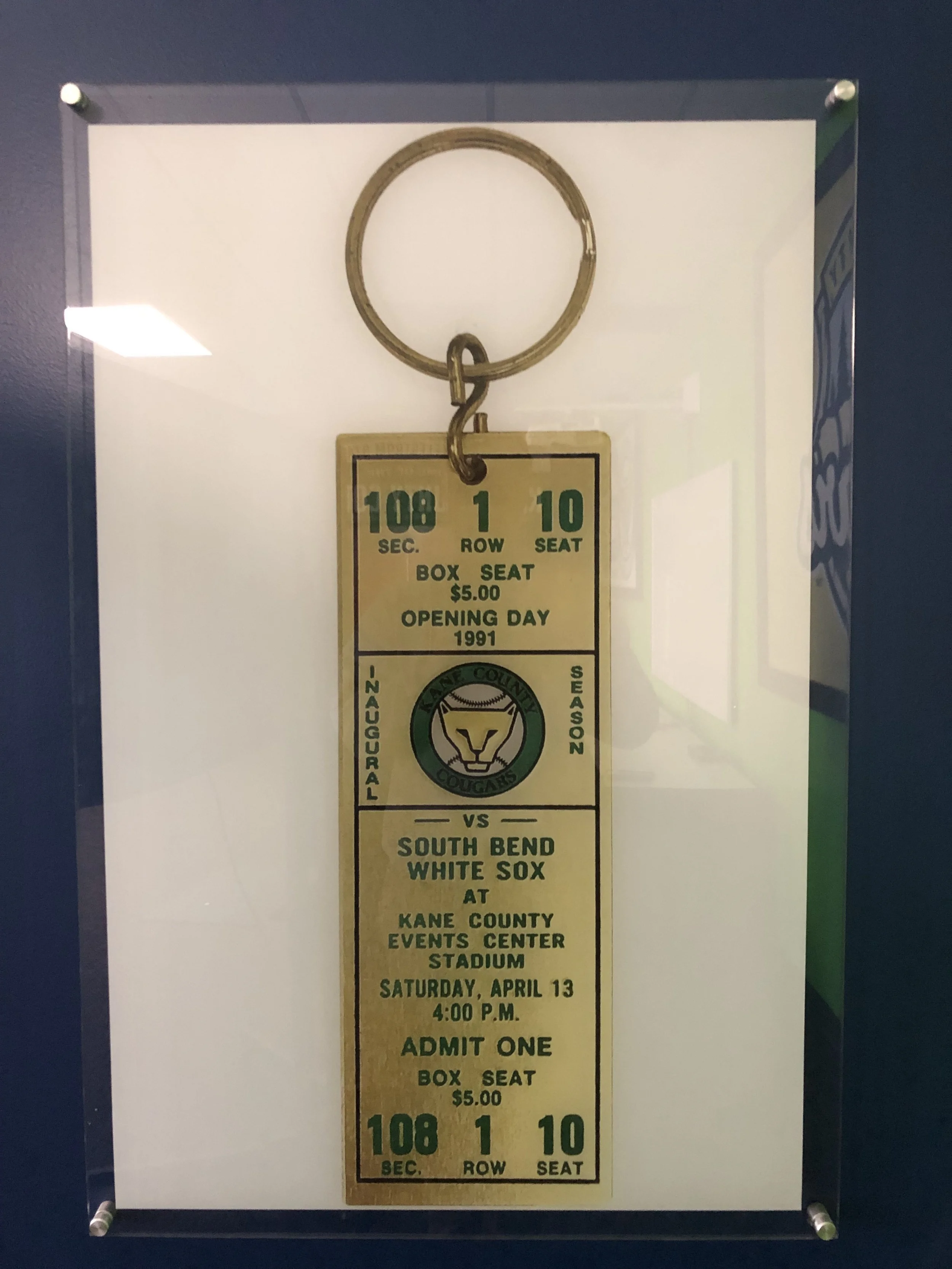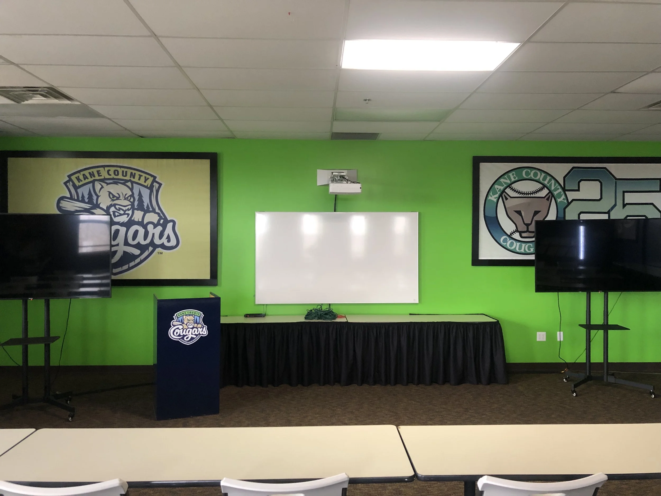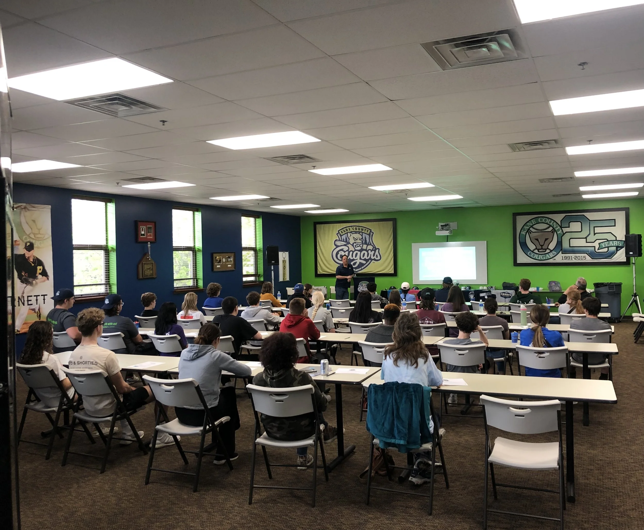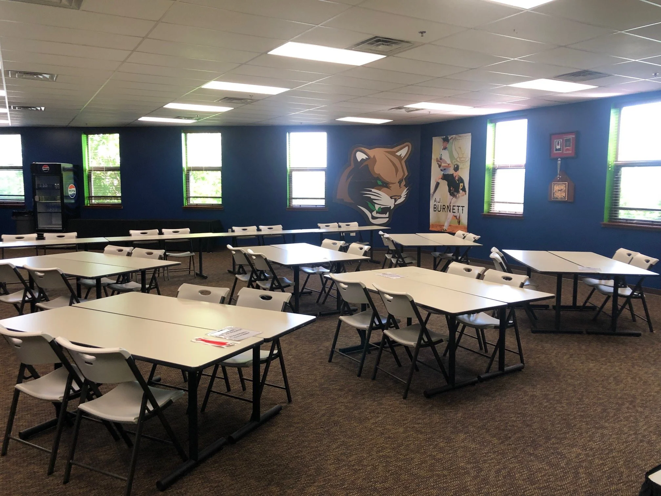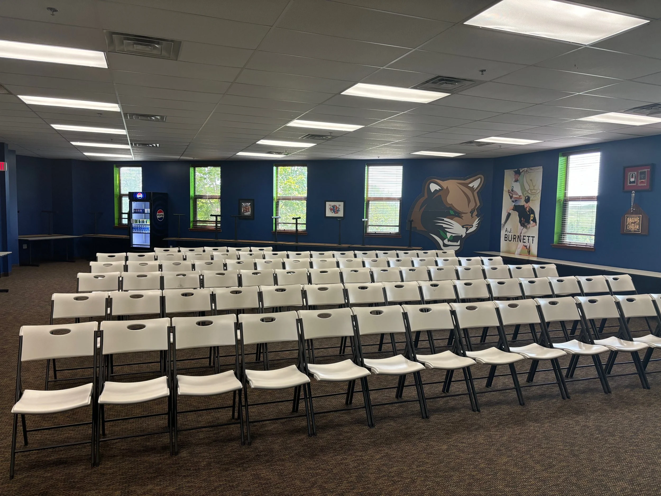Set the stage for success by hosting your next business meeting, luncheon, or seminar in our Cougars Archive Conference Room. We offer a variety of customizable room layouts fully equipped with audio-visual equipment all while being surrounded by Cougars History.
Conference Room layouts can be arranged in several different ways including U-shaped, square, classroom, banquet, or theater with additional standing room available.
Available year-round!
Cougars Archive Conference space
For rental information, please contact catering@kanecountycougars.com
The Lineup
The space accommodates 100+ people.
Technology:
Wireless Internet Connection
Audio-Visual Equipment (projector, microphone, speakers)
Computer signal inputs for projection and television display
Services and Amenities included:
Presenters podium
Food and Beverage in house catering packages available
Full access to multimedia tools
Alcohol Packages available
Security / First Aid (if applicable)
Additional lunch and breakout spaces available
Video recording services
Room Layout Capacities:
U-shape: 30 people
Square: 36 people
Banquet: 48 people
Classroom: 75 people
Theater: 125 people
Standing Room: 100+ people
Photos



